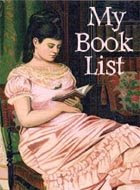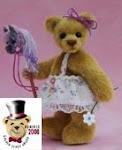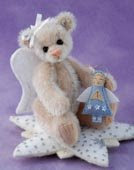
Hi All - I've not been long back from my short break ( 2 weeks to the next one in Bath ; Yipee !) but I thought I'd post up these pictures of fascinating Little Moreton Hall , which I visited the day before going away .
This beautiful National Trust building is not many miles from where I live and it was high time we re-visited . The de Moreton family , who have been traced back as land owners on this site as far as 1216 , were responsible for this slightly haphazard architecture gracing the landscape . The oldest part of the building is a Great Hall built in the 14 hundreds , which was added to and expanded as fashions came and went , and the family fortunes reached their peak in Elizabethan times . Having recently visited Hardwick Hall , and finished a brilliant biography of Bess of Hardwick I was longing to stand in the sort of building which would have been absolutely familiar to any of her contemporaries . The Moretons would have been a wealthy and high standing provincial family rather than perhaps aristocrats - but that only makes the Hall all the more rare for having survived so intact to this day .
 (Inner courtyard)
(Inner courtyard)
Not everybody knows that the Elizabethans would be surprised to see "Tudor" buildings painted in the "typical" black and white - in fact oak framework was left to fade to that much nicer silver grey , natural colour , and the in-filling wattle and daub was never white ; but stained a light ochre shade . Inside the Hall is a wonderful ground floor room which had been panelled over in Georgian times concealing intricate wall and beam paintings , with a top frieze depicting a moral tale (Suzanne and her Elders ) I just find it staggering that such amazing pieces of "by hand" craft are co-existing with us in our whizzy , high speed world - how lucky we are to take a peep down the telescope of time !
A Long Gallery was added in 1570 - 1580 ; probably as an after thought as they were becoming quite the fashionable place to take an evening stroll rather than the "leads" on the roof .

The roof was tiled with Millstone Grit slabs which shortly began to sink the building and slide off ! Quite a few generations of Moretons continued to wrestle with the sagging structure , until the National Trust finally bought the property and made millions of pounds worth of renovations . Apparently visitors interested in the Long Gallery used to shuffle their way around the extreme edge of the room for fear it might cave in . Now you can walk around safely at will ; the floors slope in unexpected places and many lintels and fireplaces appear to be lurching side ways . One of the guest bedrooms had a horrific camber to it ; sloping away down toward the window , and was in full use in that state for hundreds of years ! I think you would need to build the bed legs up on one side otherwise you'd have recurring nightmares of being on a sinking ship ! Definitely not for the faint hearted house guest !
 (Knot Garden re-created in the 1980s)
(Knot Garden re-created in the 1980s)During the English Civil War the Moreton family began to lose their fortune ; not helped by being Royalists and having to billet 80 of Cromwell's soldiers for months at their own expense . Maybe some buildings have their own angel watching over them though ; preserving them for us all to enjoy ; it was incredible that the hall was not torched and razed to the ground when the soldiers left .
We took a tour with a really excellent guide during which I gleaned these interesting snippets ;
*The straw/grass which was deeply strewn over the floors in the 15th and 16th century was referred to as "thresh" - a plank was needed at the door to hold it all in , which gave rise to the expression stepping over "the threshold".
* Tudor dining halls were laid out with 3 very long tables in a "U" shape where the whole household ate , taking positions at the tables in ranked seniority right down to pot boys and skivvies . An original trestle table can be seen at Little Moreton Hall , constructed from 3 long oak boards joined side by side . This is where we get the expression to "tread the boards" - from when the "boards" were grouped together along one wall to make a stage for travelling performers . Also the words "cupboard" and "sideboard". After meals were finished the boards were turned over to the clean side so that any number of games could be played : "boardgames". I wonder if we refer to working for "bed and board" as it originally implied bed and then meals with the household at the "boards" ??
Well , I hope you enjoyed a glimpse of the past - there'll be more to come soon I promise .
T.T.F.N ,
Ruth xx


























7 comments:
That was more than just a little trip into the past for me Ruth...it reminded me of where we got married. I must see if I can dig up some photos to show you.
Hugs,
Sandi
P.S. Sorry about removal of previous post...it's late and the pinkies were not in sync with the brain!
Oooooh I'd love to see them Sandi ! This building is like a wobbly illustration from a fairy tale .... if it had wedding guests in it they'd think they were even more tipsy than they should be ! LOLs :0)
Wow, what a great tour! The building is beautiful!
Blessings,
Kim
Hi Ruth ,
You cant live too far away from me then ?
Really enjoyed reading this Ruth and seeing the pictures.
Pauline
Hi ladies !
Louise , I didn't realise that ! I just looked up on the map :0) We live just outside Newcastle-under-Lyme . What a very small world we all live in eh? :0)
Mini Hugs , Ruth
Post a Comment